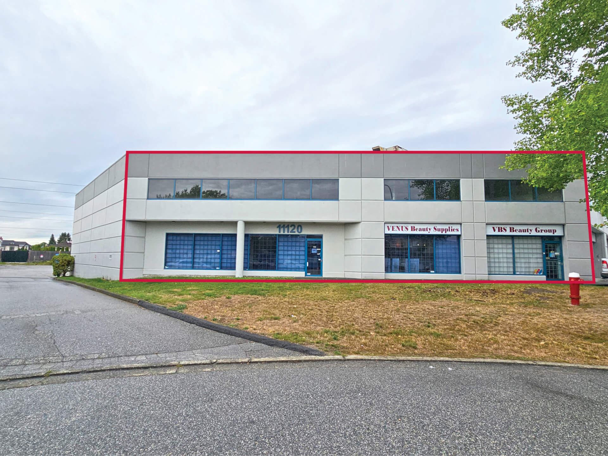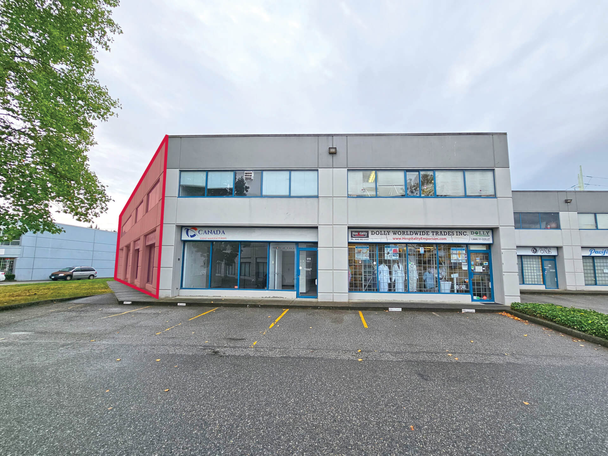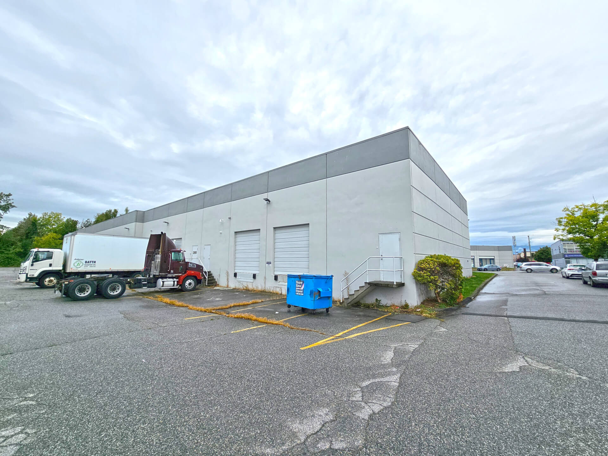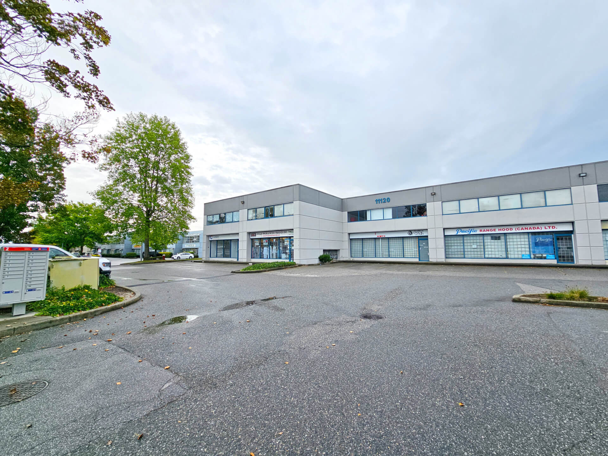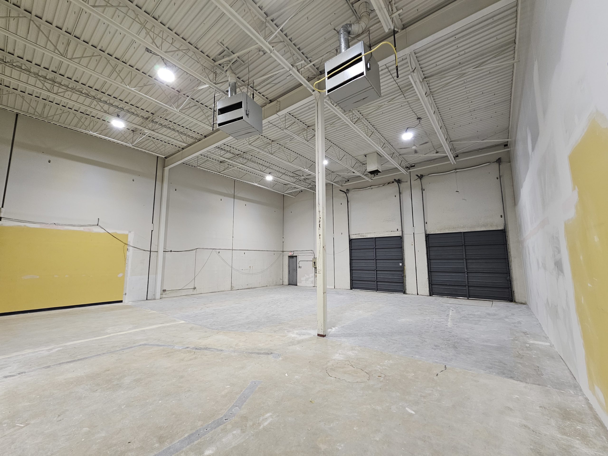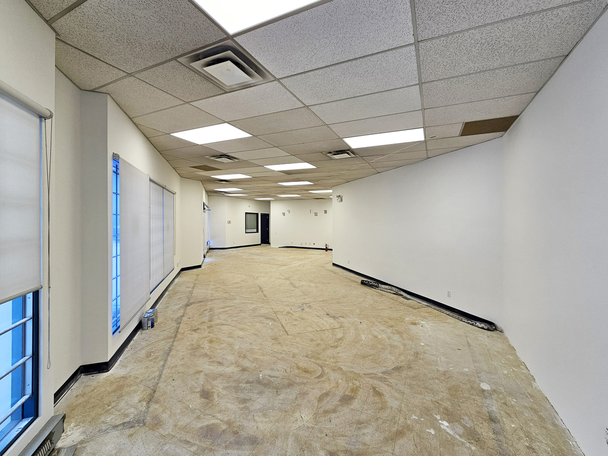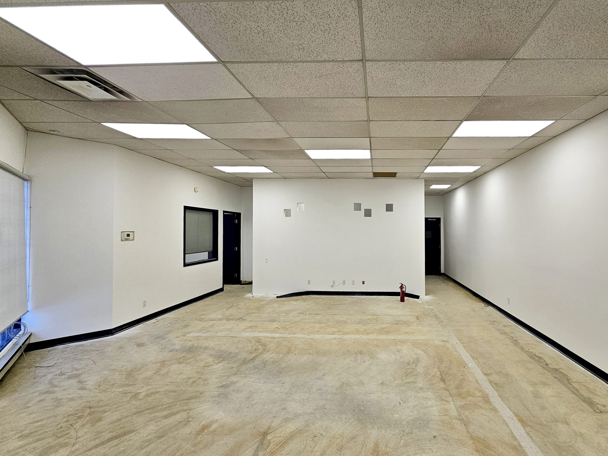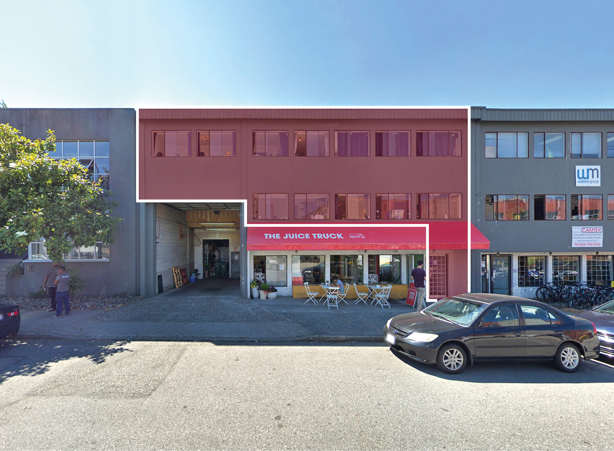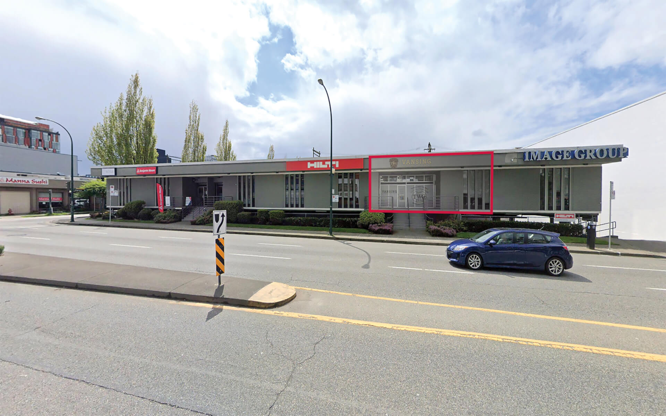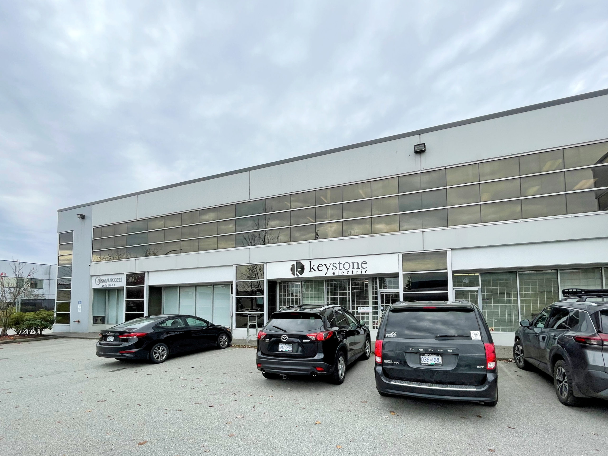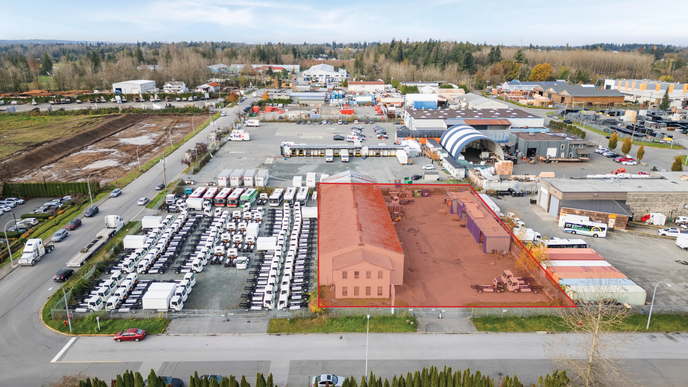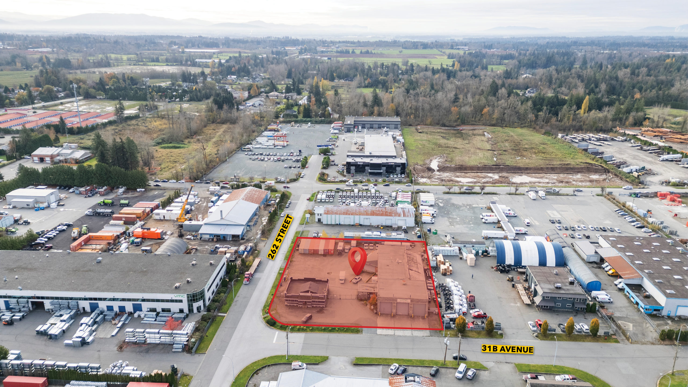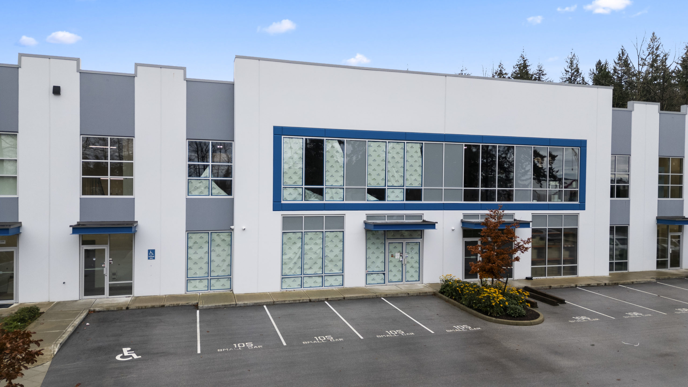This website uses cookies so that we can provide you with the best user experience possible. Cookie information is stored in your browser and performs functions such as recognising you when you return to our website and helping our team to understand which sections of the website you find most interesting and useful.
Office/Showroom/Warehouse Space on Bridgeport Road
180-190 - 11120 Bridgeport Rd, Richmond, BC V6X 1T2Available Spaces
| Spaces | Type | Price | Size | Availability Date |
|---|---|---|---|---|
| Units 180-190 | Industrial | Contact broker | 3,935 SF | LEASED |
Description
Address
180-190 - 11120 Bridgeport Rd, Richmond, BC V6X 1T2
Location
The subject property is a three-building complex located on the south side of Bridgeport Road immediately east of the Shell Road intersection. The site is accessible from both Bridgeport Road and Voyageur Way. The complex tenants include Sherwin Williams and Dominion Blueprint.
Features
- 20’ clear warehouse ceiling height
- Quality office/showroom buildout
- Two (2) 10’x 10’ dock level loading doors with levellers
- Excellent truck maneuvering for 53’ trailers
- High profile location
- HVAC office/showroom area
- Two (2) handicap accessible bathrooms plus third bathroom in the warehouse
- 3-phase power
- Professionally managed
Details
Price: LeasedProperty Size: 3,935 SF
Property Type: Industrial
Property Status: Leased
Zoning: IR-1 (Industrial Retail)
Taxes & Operating Costs: $7.05 PSF (2023)
Total Monthly Rent: $10,181.81 plus GST and utilities
